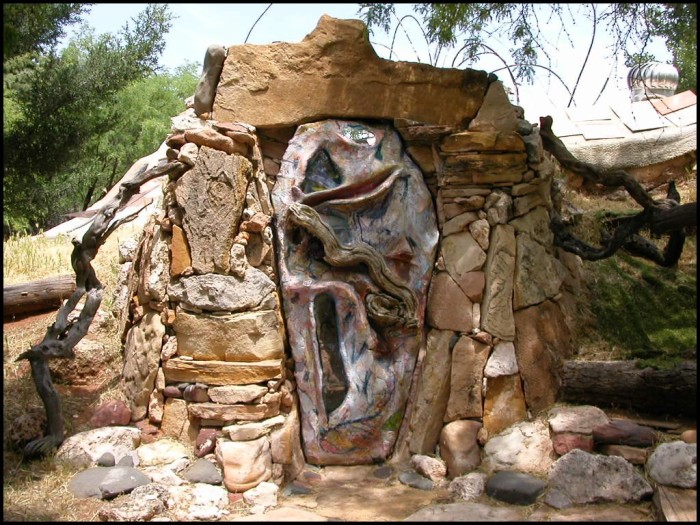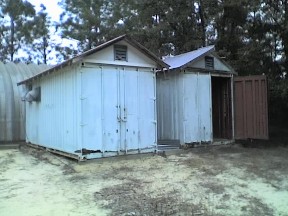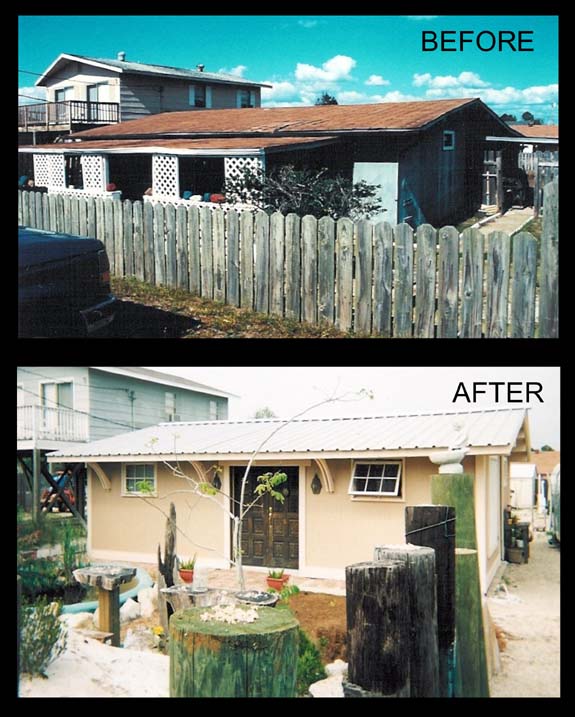
Exit door of “Pipe Dreams” at Elefante, handcrafted home structures
I wish that I could claim that I thought of Slow Home first, what can I say? I didn’t, but when I ran across the idea, I was like, “Well, yeeah.” As a residential designer, who secretly (guess it’s no secret now) wants to design & build treehouses and garden rooms, I hope the Slow Home movement sweeps the nation. I hope it brings a new era of building or deconstructing that encompasses environmental restorative design, reconnecting humans and nature, and is a celebration of the human spirit possessing both anima and animus traits. That is all.
The 10 Steps to a Slow Home
1. GO INDEPENDENT
Avoid homes by big developers and large production builders. They are designed for profit not people. Work with independent designers and building contractors instead.
2. GO LOCAL
Avoid home finishing products from big box retailers. The standardized solutions they provide cannot fit the unique conditions of your home. Use local retailers, craftspeople, and manufacturers to get a locally appropriate response and support your community.
3. GO GREEN
Stop the conversion of nature into sprawl. Don’t buy in a new suburb. The environmental cost can no longer be justified. Re-invest in existing communities and use sustainable materials and technologies to reduce your environmental footprint.
4. GO NEAR
Reduce your commute. Driving is a waste of time and the new roads and services required to support low density development is a big contributor to climate change. Live close to where you work and play.
5. GO SMALL
Avoid the real estate game of bigger is always better. A properly designed smaller home can feel larger AND work better than a poorly designed big one. Spend your money on quality instead of quantity.
6. GO OPEN
Stop living in houses filled with little rooms. They are dark, inefficient, and don’t fit the complexity of our daily lives. Live in a flexible and adaptive open plan living space with great light and a connection to outdoors.
7. GO SIMPLE
Don’t buy a home that has space you won’t use and things you don’t need. Good design can reduce the clutter and confusion in your life. Create a home that fits the way you really want to live.
8. GO MODERN
Avoid fake materials and the re-creation of false historical styles. They are like advertising images and have little real depth. Create a home in which character comes from the quality of space, natural light and the careful use of good, sustainable materials.
9. GO HEALTHY
Avoid living in a public health concern. Houses built with cheap materials off gas noxious chemicals. Suburbs promote obesity because driving is the only option. Use natural, healthy home materials and building techniques. Live where you can walk to shop, school and work.
10. GO FOR IT
Stop procrastinating. The most important, and difficult, step in the slow home process is the first one that you take. Get informed and then get involved with your home. Every change, no matter how small, is important.

